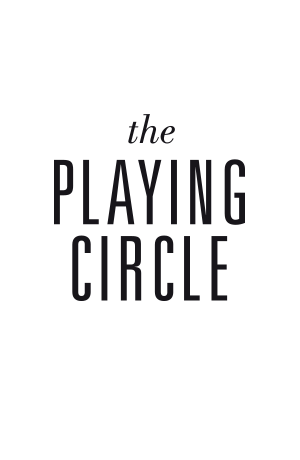This is the second yoga studio we did for Delight Yoga in Amsterdam. Now, this project came with a few challenges, which all turned out very well in the end. We wanted to create two studios in this venue. First we had to fully strip the place. So we decided to lower the floors to create extra height, giving the space a more grand and open feeling. During this project, we made it a sport to use as many second hand building materials as possible. So we built a table with oak beams from an old French train carriage. Oui. The floors in the dressing rooms and the bar are all covered by used woods. One detail we’re particularly proud of, is that all the sinks in the building are made from singing bowls normally used for meditation.
